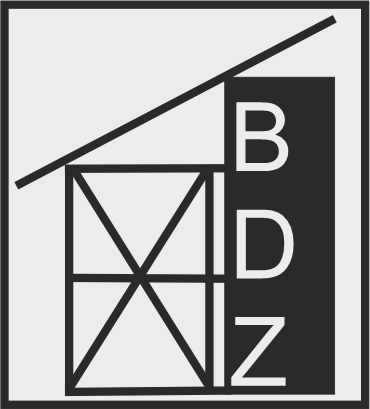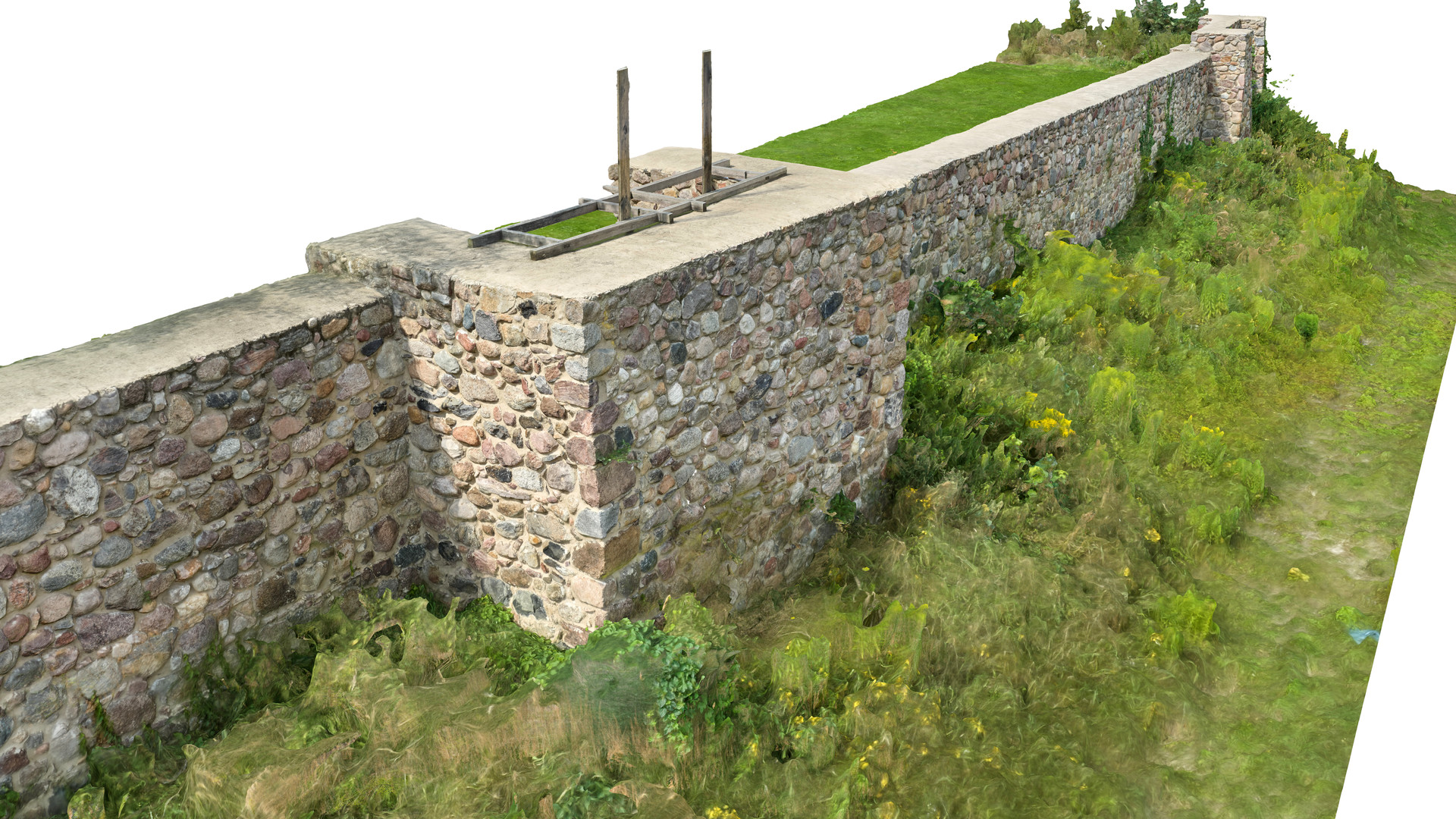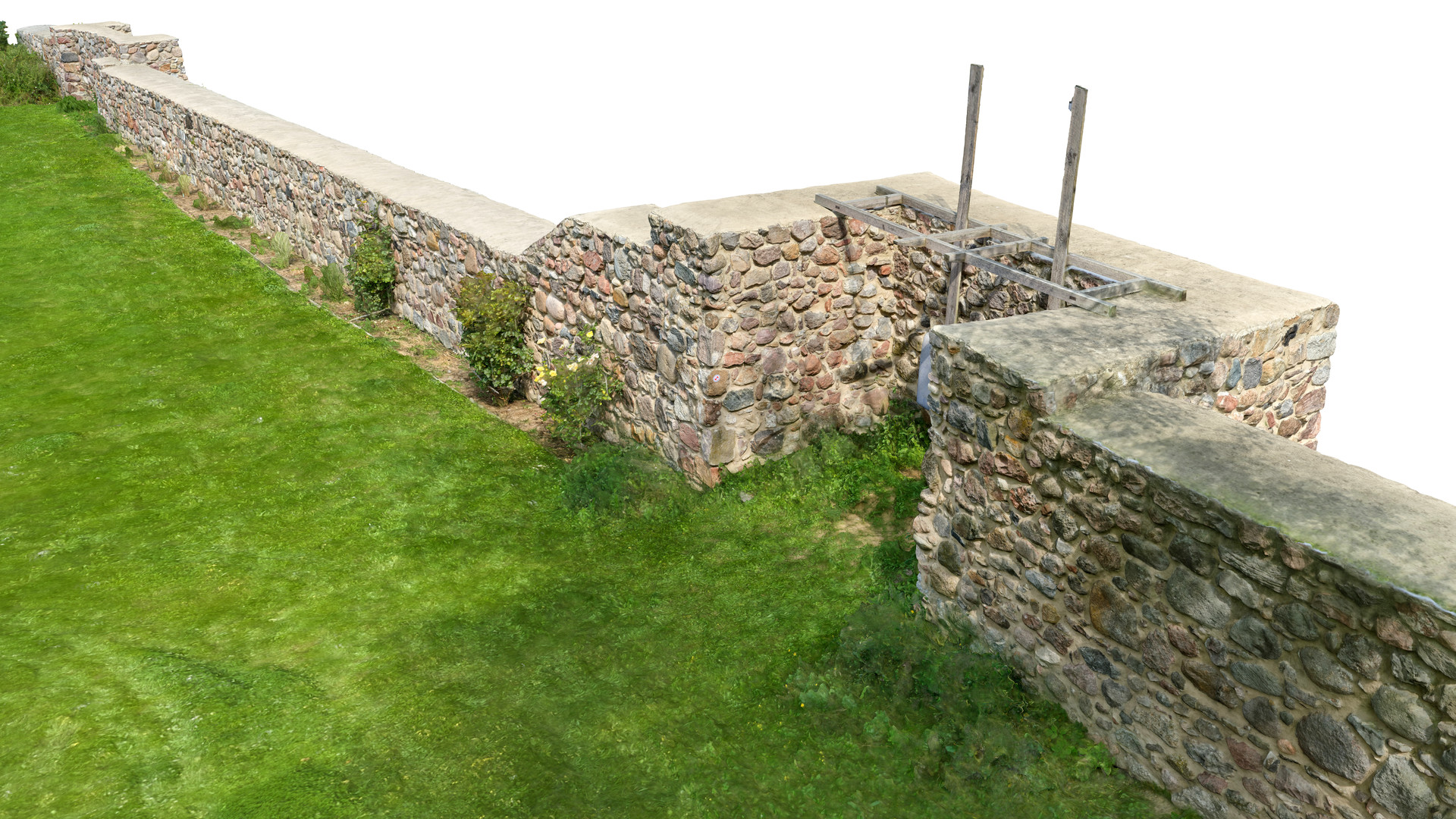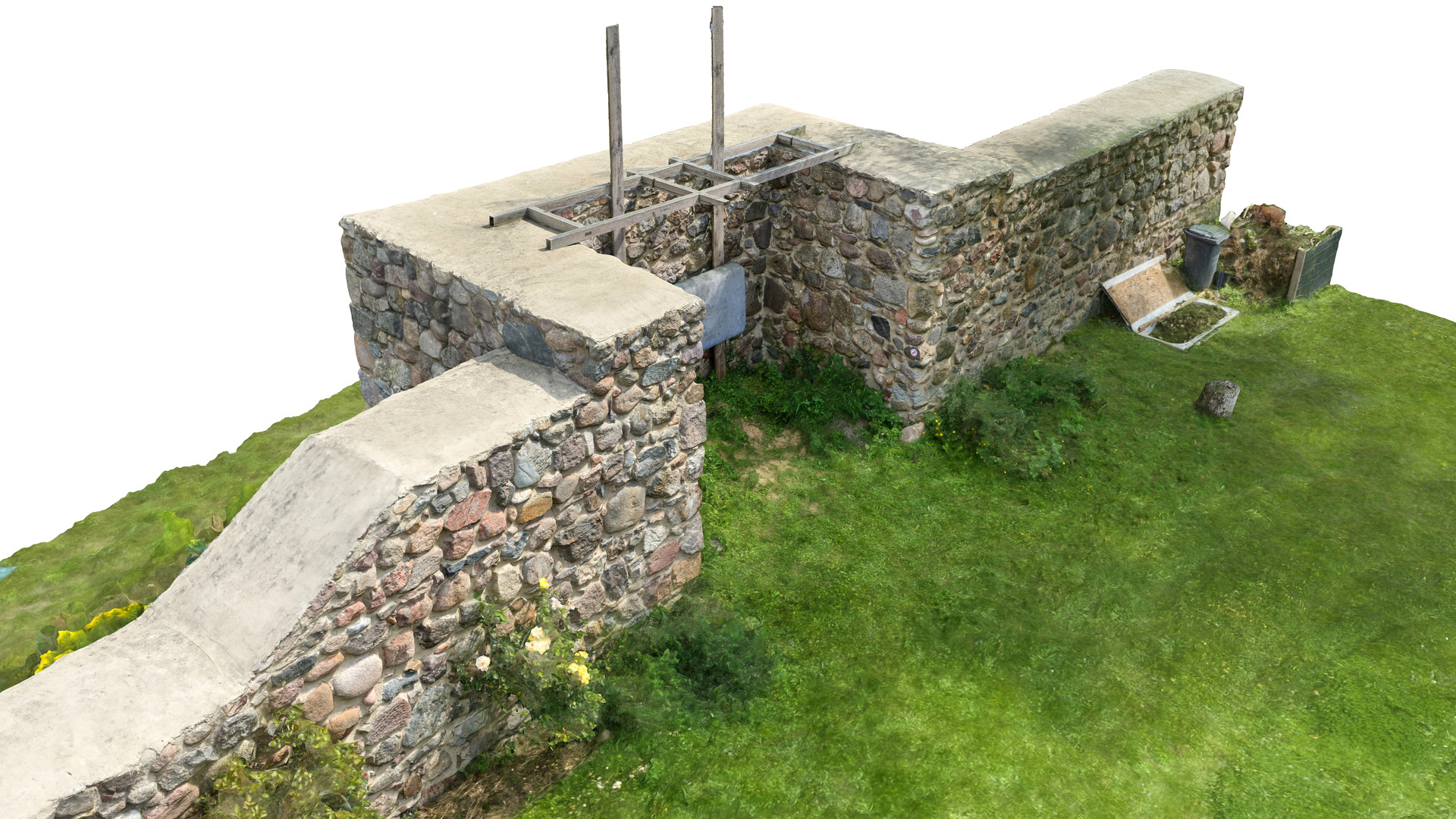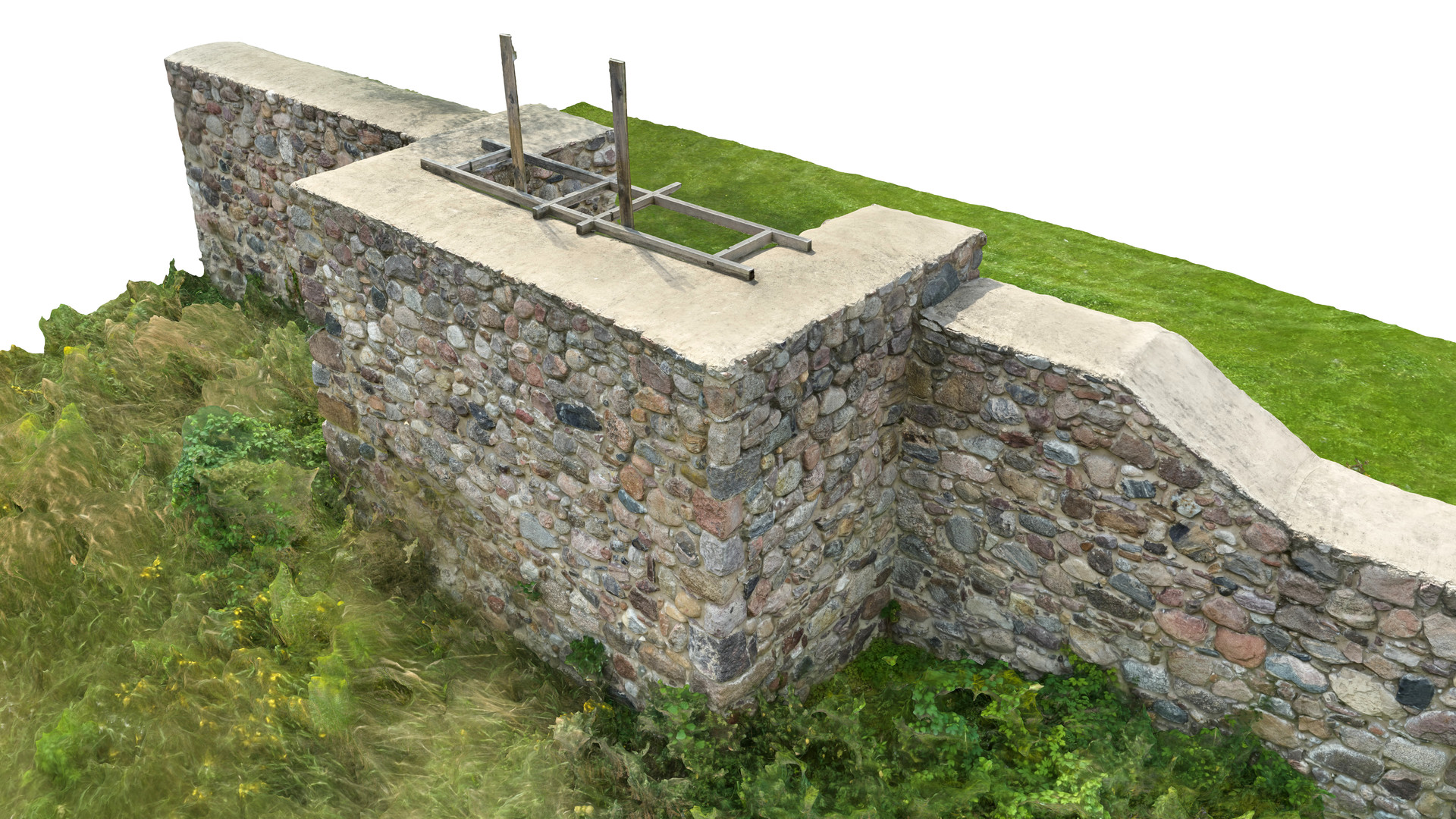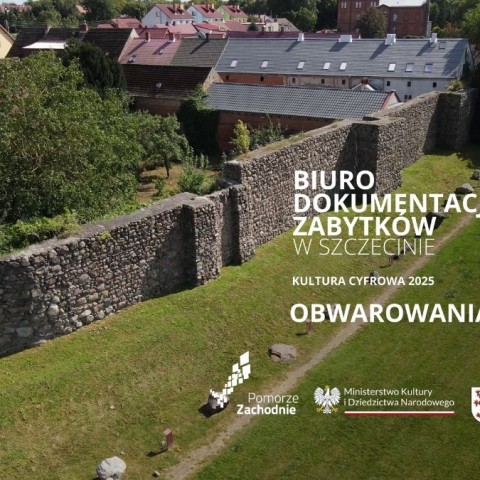MORYŃ – town walls and half towers
18 listopada 2025
The city walls of Moryń were built during the 13th and 14th centuries. The defensive system consisted of earthen ramparts, moats, and stone walls with two gates, a water gate, and 32 half-towers. Currently, 27 half-towers (lookouts) remain, serving as the main points of resistance during sieges. Placed every 25–40 meters, they form rectangular projections of the wall, 5–6 meters wide, with no wall on the interior side.
Introduction
The town walls of Moryń belong to the oldest and best preserved medieval fortifications in Poland. They still mark the original scale and outline of the medieval town, being one of the cultural landmarks of West Pomerania.
History
Moryń was granted its town charter at the turn of the 13th and 14th centuries. At that time the already existing buildings became surrounded by stone walls. The town fortifications obtained their final form until the end of the 14th century. It consisted of earthen ramparts, moats and stone walls with two gates (Młyńska Gate and Mieszkowicka Gate), a water gate and 32 half towers. In 1433, during the Hussite invasion, the fortifications were partially destroyed. Around 1442, their reconstruction began and the fortification system was reinforced with foregates with bridges over the moat and with front gates.
In the 18th century the walls ceased to serve a defensive purpose. In 1755 the foregates were demolished, the moats were filled in and the area was converted into gardens for the burghers of Moryń. In the 19th century, the double ring of ramparts was levelled (1819) and a walking avenue planted with lime trees and acacias was laid out. In 1870 both town gates and a hundred-metre-long section of the walls in the western part were demolished, and the area was used to build Dr. Ch. F. Koch children's care facility. In the interwar period, the crown of the walls was levelled and their form remained unchanged later on. Since the 1990s, the fortifications have been undergoing several stages of renovation and protection actions. Today, excellently maintained, they present their historical form thanks to their full exposure, undisturbed by modern constructions.
Description
The entire length of the walls is built of natural granite stones (pebbles), bonded with clay-lime mortar. Stones of various sizes were arranged in layers (each measuring about 70 cm in height), levelled by a joint containing stone chipping. The height of the walls, originally reaching up to 7 m, is presently about 4 m, with a width of 90 to 120 cm. The flat crown of the walls is protected by a layer of concrete.
The town could be entered through two gates, not preserved today: the Młyńska Gate from the west and the Mieszkowicka Gate from the south. The appearance of the latter is known from modern iconography. According to an engraving by Daniel Petzold from around 1710, it was a quadrilateral tower closed with a gabled roof and a triangular post-and-beam gable at the front. It was preceded by a lower foregate building. At present, the walls at the entrance clearances are accented with brick pillars. On the north side of the walls there is another passage, called the lake gate, leading to the castle hill. It has the form of a segmentally vaulted arcade, flanked by massive buttresses.
Within the circle of the walls, 27 of the original lookout points (half towers) have been preserved, which were the main points of resistance during the siege. Located every 25-40 metres, they are rectangular wall protrusions (bays), 5-6 metres wide, without a wall on the side facing the city interior. There are no traces of the division into storeys, nor of the embrasures, still visible in Petzold's engraving, also in the upper parts of the length of the walls. In the 15th century, after artillery weapons were introduced into siege technology, the lookout points lost their defensive character. Their role was taken over by larger and more massive full towers, but these were not built in Moryń.
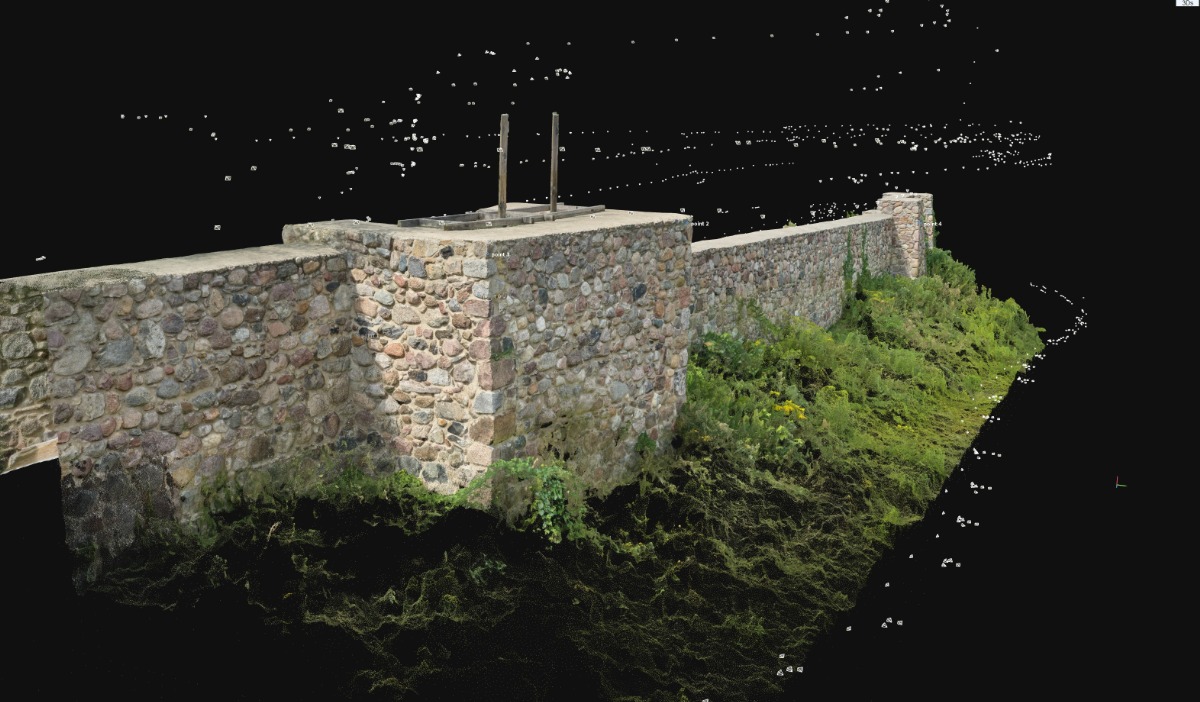
Point cloud image from a photogrammetric model / Biuro Dokumentacji Zabytków.
The Moryń town walls are an example of early (13th-14th century) defensive fortification solutions, devoid of the late-medieval phase of brick extensions characteristic of large urban centres (e.g. Stargard, Pyrzyce).
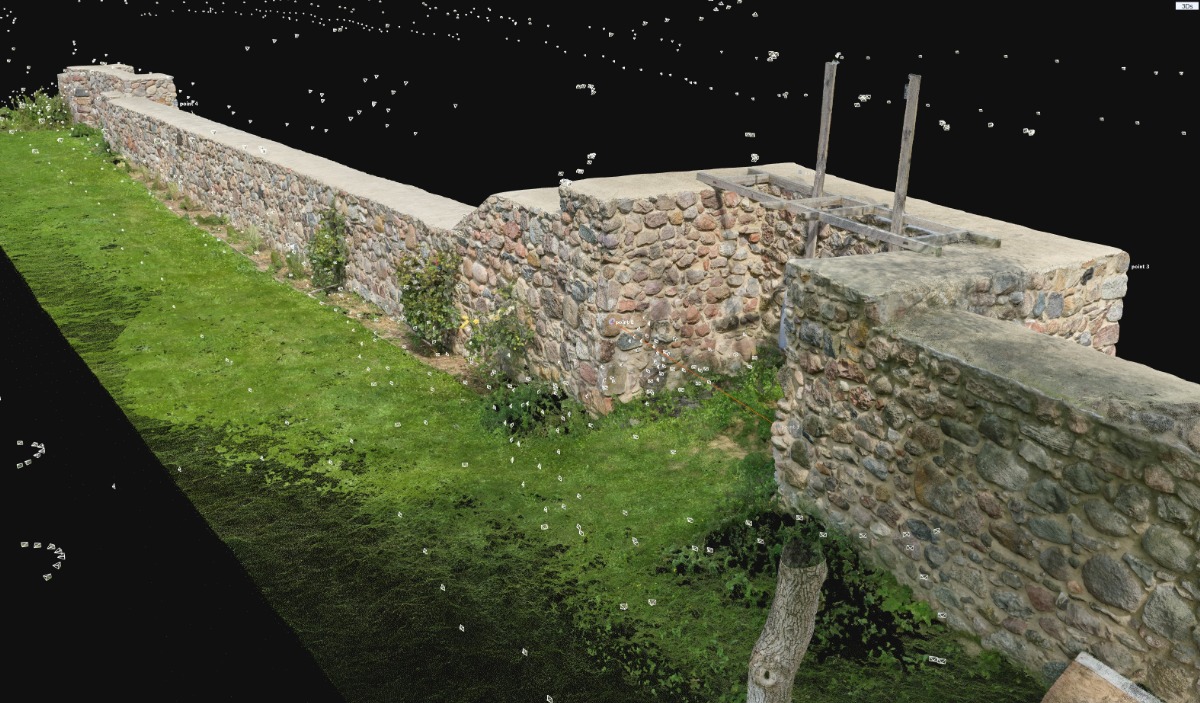
Point cloud image from the photogrammetric model from the city side / Biuro Dokumentacji Zabytków.
Show/hide metadata
| Etykieta | Element Dublin Core | Metadane |
| Tytuł | title | Baszta łupinowa w Moryniu |
| Twórca | creator | Biuro Dokumentacji Zabytków w Szczecinie |
| Twórca | creator | Krzysztof Tymbarski |
| Temat | subject | Baszta łupinowa |
| Temat | subject | Czatownia |
| Temat | subject | Mur obronny |
| Temat | subject | Mur kamienny |
| Opis | description | Czas powstania obiektu: od XIII do XIV w. |
| Opis | description | Twórca obiektu: --- |
| Opis | description | Materiał obiektu: kamień polny |
| Opis | description | Technika wykonania obiektu: mur kamienny |
| Opis | description | Widok modelu baszty łupinowej (półbaszty) z perspektywy ptasiej od strony południowo-wschodniej. Jedna z 27 zachowanych w obwodzie murów czatowni. |
| Wydawca | publisher | Biuro Dokumentacji Zabytków w Szczecinie |
| Data | date | 2025-10-16 |
| Rodzaj | type | image |
| Format | format | image/jpeg |
| Źródło | source | Zbiory cyfrowe Biura Dokumentacji Zabytków w Szczecinie |
| Język | language | pl |
| Zasięg | coverage | Moryń |
| Identyfikator | identifier | https://bdz.szczecin.pl/kc25/moryn-i-trzcinsko-zdroj/moryn-obwarowania-miejskie/Moryn-BASZTA-LUPINOWA-widok-pd-wsch.jpg |
Show/hide metadata
| Etykieta | Element Dublin Core | Metadane |
| Tytuł | title | Baszta łupinowa w Moryniu |
| Twórca | creator | Biuro Dokumentacji Zabytków w Szczecinie |
| Twórca | creator | Krzysztof Tymbarski |
| Temat | subject | Baszta łupinowa |
| Temat | subject | Czatownia |
| Temat | subject | Mur obronny |
| Temat | subject | Mur kamienny |
| Opis | description | Czas powstania obiektu: od XIII do XIV w. |
| Opis | description | Twórca obiektu: --- |
| Opis | description | Materiał obiektu: kamień polny |
| Opis | description | Technika wykonania obiektu: mur kamienny |
| Opis | description | Widok modelu baszty łupinowej (półbaszty) z perspektywy ptasiej od strony południowo-zachodniej. Jedna z 27 zachowanych w obwodzie murów czatowni. |
| Wydawca | publisher | Biuro Dokumentacji Zabytków w Szczecinie |
| Data | date | 2025-10-16 |
| Rodzaj | type | image |
| Format | format | image/jpeg |
| Źródło | source | Zbiory cyfrowe Biura Dokumentacji Zabytków w Szczecinie |
| Język | language | pl |
| Zasięg | coverage | Moryń |
| Identyfikator | identifier | https://bdz.szczecin.pl/kc25/moryn-i-trzcinsko-zdroj/moryn-obwarowania-miejskie/Moryn-BASZTA-LUPINOWA-widok-pd-zach.jpg |
Show/hide metadata
| Etykieta | Element Dublin Core | Metadane |
| Tytuł | title | Baszta łupinowa w Moryniu |
| Twórca | creator | Biuro Dokumentacji Zabytków w Szczecinie |
| Twórca | creator | Krzysztof Tymbarski |
| Temat | subject | Baszta łupinowa |
| Temat | subject | Czatownia |
| Temat | subject | Mur obronny |
| Temat | subject | Mur kamienny |
| Opis | description | Czas powstania obiektu: od XIII do XIV w. |
| Opis | description | Twórca obiektu: --- |
| Opis | description | Materiał obiektu: kamień polny |
| Opis | description | Technika wykonania obiektu: mur kamienny |
| Opis | description | Widok modelu baszty łupinowej (półbaszty) z perspektywy ptasiej od strony północno-zachodniej. Jedna z 27 zachowanych w obwodzie murów czatowni. |
| Wydawca | publisher | Biuro Dokumentacji Zabytków w Szczecinie |
| Data | date | 2025-10-16 |
| Rodzaj | type | image |
| Format | format | image/jpeg |
| Źródło | source | Zbiory cyfrowe Biura Dokumentacji Zabytków w Szczecinie |
| Język | language | pl |
| Zasięg | coverage | Moryń |
| Identyfikator | identifier | https://bdz.szczecin.pl/kc25/moryn-i-trzcinsko-zdroj/moryn-obwarowania-miejskie/Moryn-BASZTA-LUPINOWA-widok-pn-zach.jpg |
Show/hide metadata
| Etykieta | Element Dublin Core | Metadane |
| Tytuł | title | Baszta łupinowa w Moryniu |
| Twórca | creator | Biuro Dokumentacji Zabytków w Szczecinie |
| Twórca | creator | Krzysztof Tymbarski |
| Temat | subject | Baszta łupinowa |
| Temat | subject | Czatownia |
| Temat | subject | Mur obronny |
| Temat | subject | Mur kamienny |
| Opis | description | Czas powstania obiektu: od XIII do XIV w. |
| Opis | description | Twórca obiektu: --- |
| Opis | description | Materiał obiektu: kamień polny |
| Opis | description | Technika wykonania obiektu: mur kamienny |
| Opis | description | Widok modelu baszty łupinowej (półbaszty) z perspektywy ptasiej od strony północno-wschodniej. Jedna z 27 zachowanych w obwodzie murów czatowni. |
| Wydawca | publisher | Biuro Dokumentacji Zabytków w Szczecinie |
| Data | date | 2025-10-16 |
| Rodzaj | type | image |
| Format | format | image/jpeg |
| Źródło | source | Zbiory cyfrowe Biura Dokumentacji Zabytków w Szczecinie |
| Język | language | pl |
| Zasięg | coverage | Moryń |
| Identyfikator | identifier | https://bdz.szczecin.pl/kc25/moryn-i-trzcinsko-zdroj/moryn-obwarowania-miejskie/Moryn-BASZTA-LUPINOWA-widok-pn-wsch.jpg |
