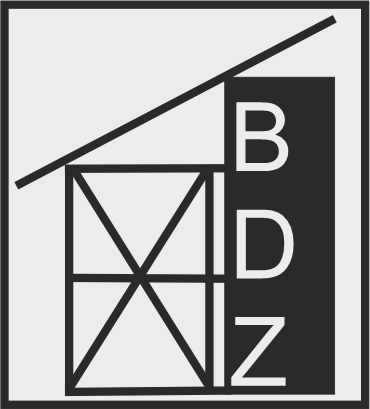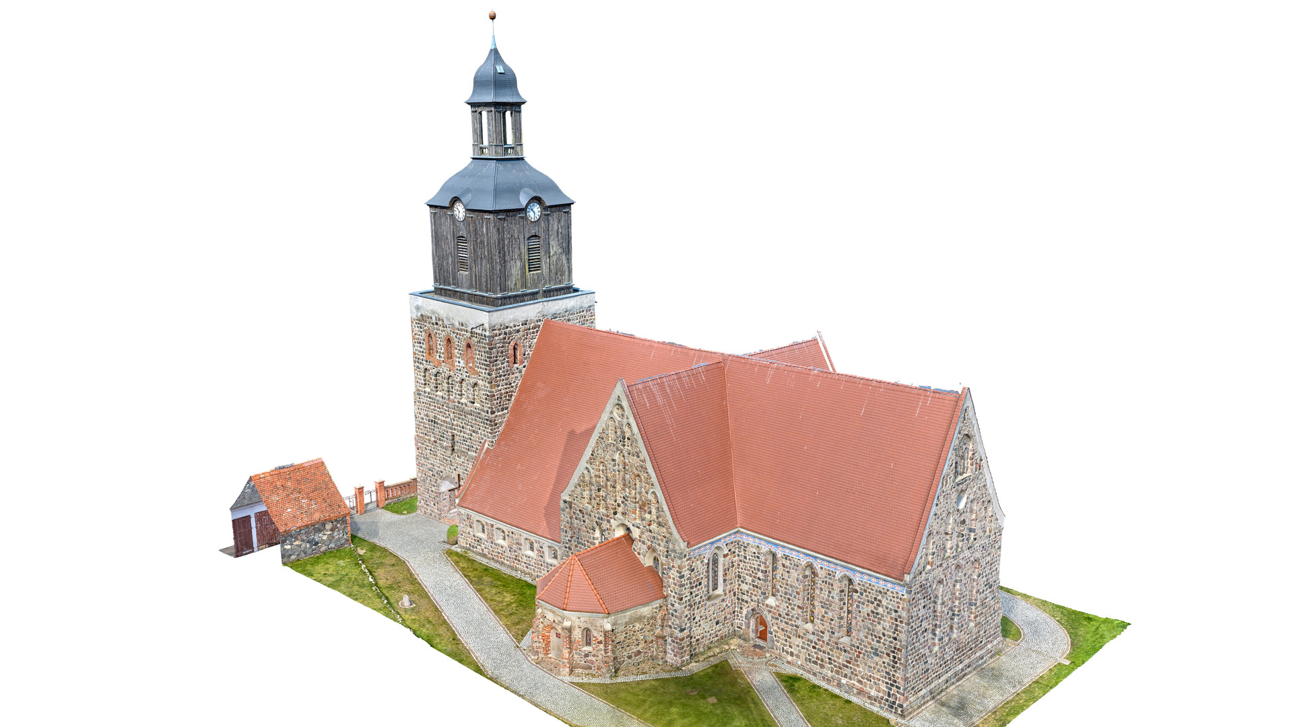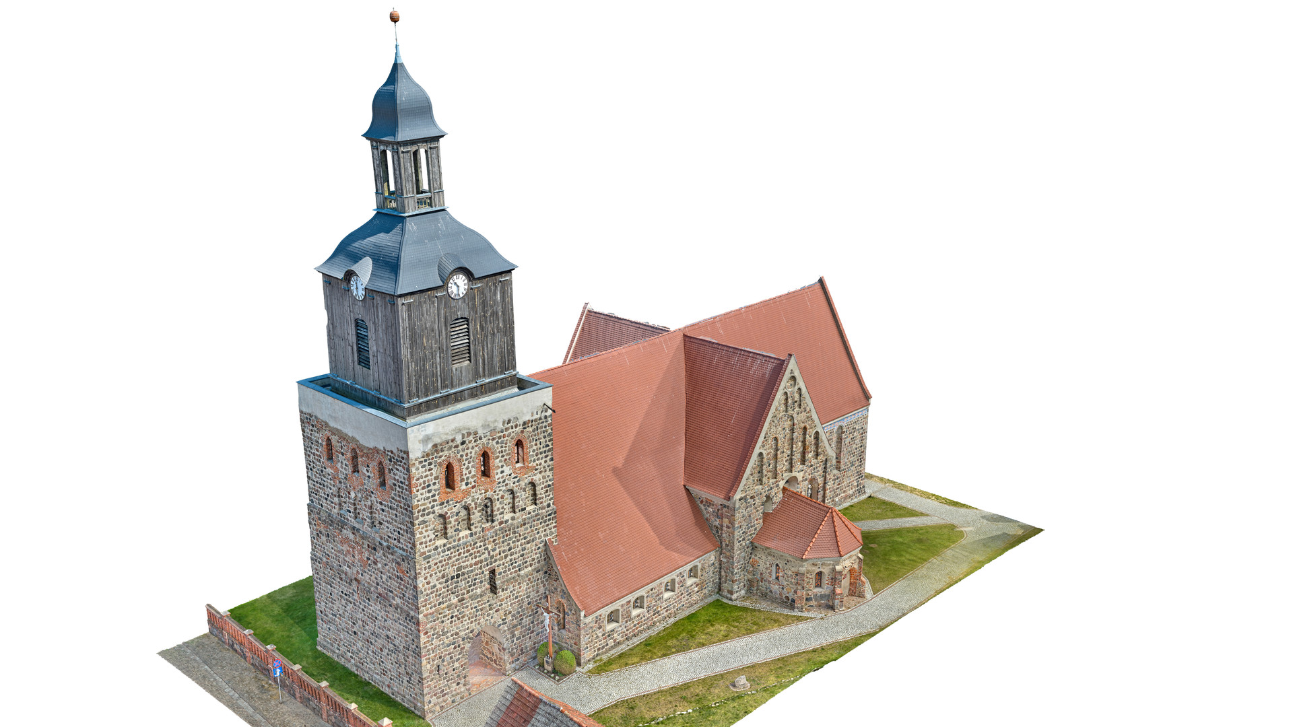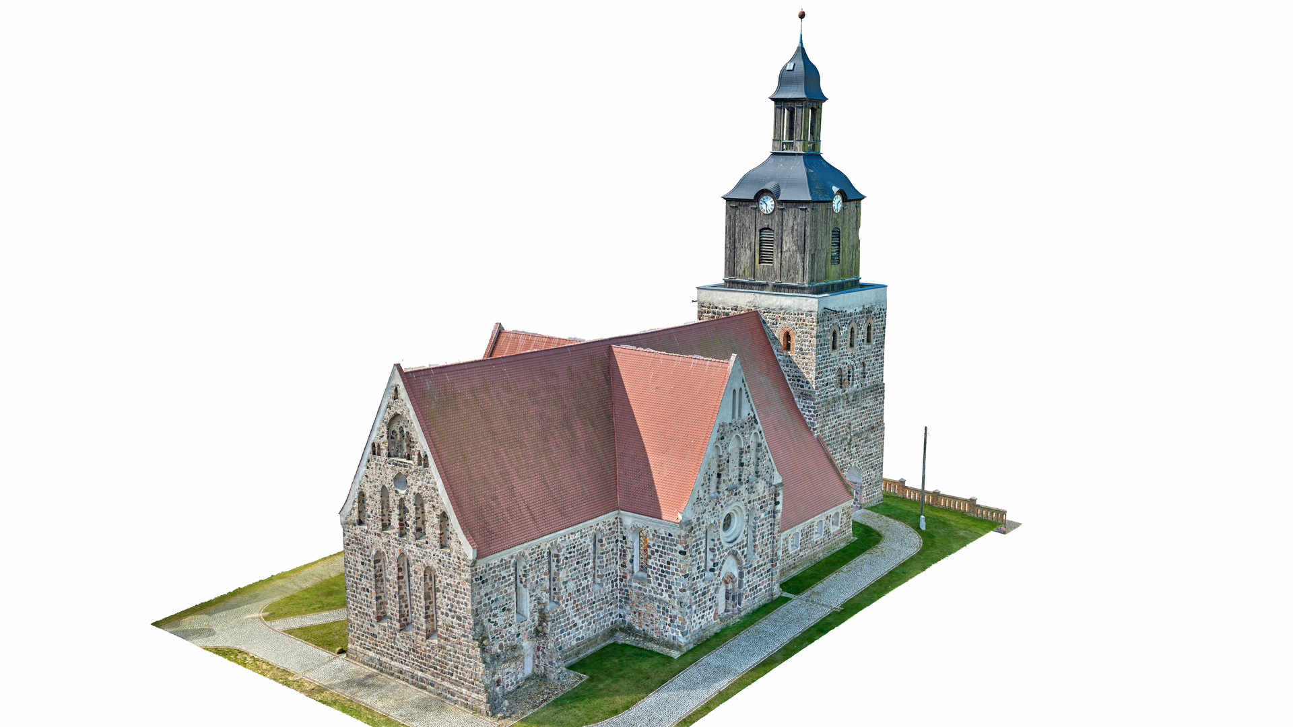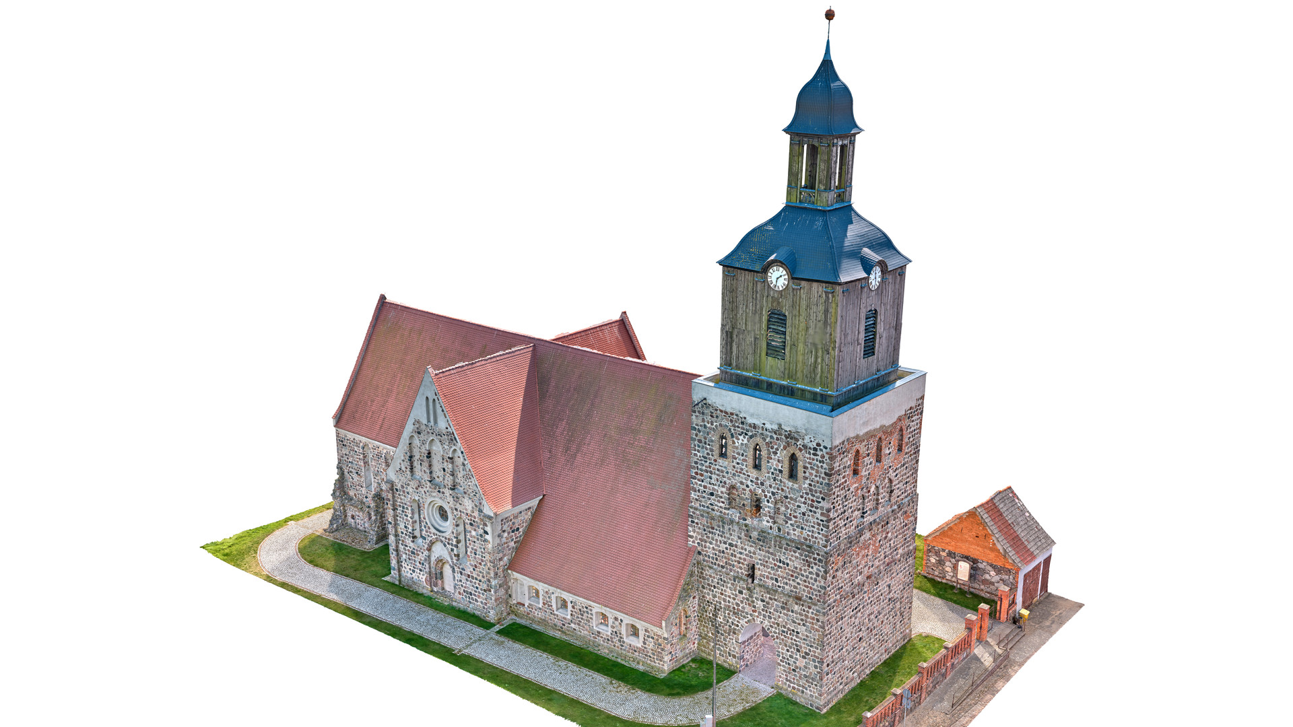MORYŃ - Parish Church of the Holy Spirit
18 listopada 2025
The granite church in Moryń, one of the oldest in West Pomerania, the construction of which began in the 2nd half of the 13th and finished at the end of the 14th century, represents a transitional stylistic phase between Romanism and Gothic. Originally planned as a single-nave cruciform plan with a transept, it gained lower side aisles, an open vestibule below the tower and a chapel on the southern side.
Introduction
The stone church in Moryń is one of the earliest sacral buildings in West Pomeranian Voivodeship and the only one preserved in its original, medieval form. The monumental body, broken up by a transept and a high tower, with characteristic light-grey facades and austere, "archaic" detailing, still stands out over the buildings in the town and the surrounding landscape. The use of granite as the building material is also a regional peculiarity of the oldest West Pomeranian monuments.
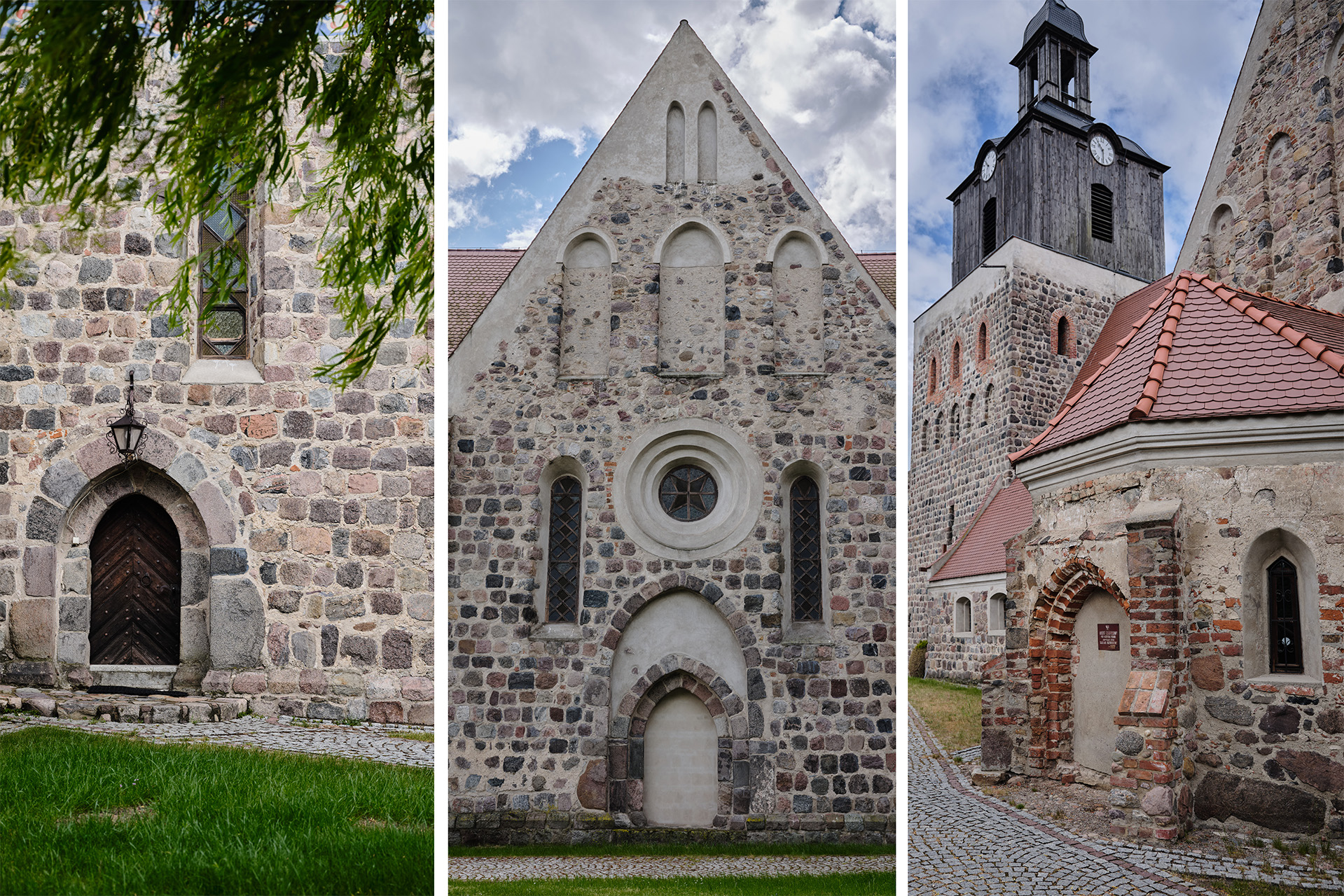
South elevation, north elevation, sacristy / fot. Aleksander Pukalski / Moryń 2025.
The exact time of the construction of the Romanesque-Gothic church in Moryń is unknown. The building process was divided into several phases, taking place from around the middle of the 13th century until the end of the 15th century. The first record in historical sources comes from 1263, when the Pomeranian Duke Barnim I handed over the patronage of the church to the Augustinian monastery in Wkraujście (Uckermünde). Two years later, a knight from the circle of the Brandenburg margraves, Otto von Barmanstede, transferred his share of the patronage of the parish church to the same monastery. In 1350, the patronage right finally fell to the collegiate church of Myslibórz by the decision of Margraves Louis the Elder and Lous the Roman.
Researchers assume that the eastern part of the church body had already existed at that time: the chancel with the sacristy and transept, constructed between 1250 and 1265. At the same time, the single-nave body was being built (of which fragments of the walls have survived in the form of pillars of the inter-nave arcades). The contractor was a highly qualified stonemasonry workshop from Westphalia or the Brandenburg area. In the early 14th century, the tower was erected. The narrow and low side aisles (not planned in the original design) were added to the main body of the church in the 14th century. The construction process was completed in the late 15th century with the construction of a chapel at the south wing of the transept.
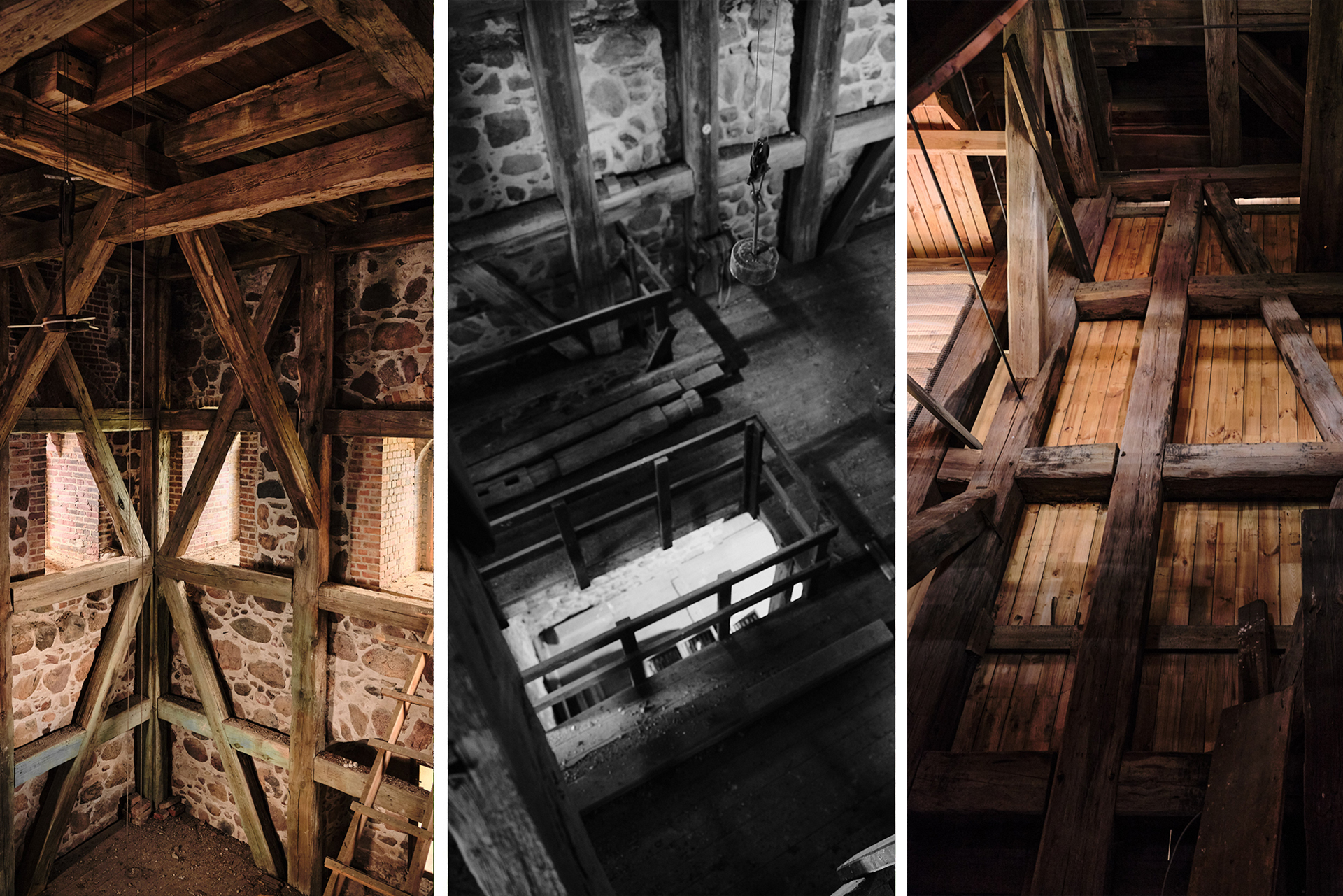
Interior of the church tower, floors 2 and 3 / fot. Aleksander Pukalski / Moryń 2025.
This form of the building was not extended in the following centuries. Only minor transformations took place in the modern period (segmental vaulting of side aisle windows, partial bricking up of the portals, demolition of the sacristy and crowning of the tower with a Baroque tented roof). The temple also escaped the 19th-century neo-Gothic restoration.
The building served the local Protestant community from the time of the Reformation (the 1530s) until 1945. It was not destroyed during the Second World War. Taken over by Polish Catholics, it was consecrated as the Roman Catholic Parish Church of the Holy Spirit on 1 December 1945.
Description
The church, on the plan of a Latin cross, is a three-nave pseudo-basilica (that is, a church similar to a regular basilica but without windows in the main nave walls above the buttresses), with a straight-enclosed chancel, a transept, a two-arch nave and a quadrilateral tower on the western side with an arcaded transept (along the north-south axis). Some remains of the walls of the original sacristy are preserved at the north wall of the choir, and a polygonal chapel adjoins the southern wing of the transept.
The mass of the church is irregular, with the cross-shaped layout of the eastern part and the main body with a unified gable roof. It is dominated by the massive silhouette of the western tower, raised by a crowning part with a tented roof. Above the main body, the steep roof slopes are extended to cover the side aisles. The lowest part of the mass is the southern chapel, buttressed and covered with a gable roof with a broken roofline over a trilateral closure.
The building was constructed with the use of the technique of layered granite blocks and only minor brickwork (applied in the late Gothic south chapel and secondarily in the framing of some of the windows). The oldest eastern parts of the temple, the choir and the transept, are distinguished by the texture of the masonry made of granite blocks laid in a regular pattern over the entire height, with the use of particularly carefully dressed blocks in the framing of portals, windows, blind windows and corners of the walls.
The facades, with a separated plinth, are divided by windows of various shapes. Original early Gothic ogival openings, of a long, slender shape, with their reveals opening wide outwards, have been preserved in the chancel. In the eastern wall they are arranged in a classical triad (with the central window slightly higher). The triangular gables crowning the chancel and the wings of the transept, articulated with blind windows with oculi, in a pyramidal or two-level arrangement, have also been given a compositional design. The outside decoration is complemented by friezes located under eaves, carved and painted, with floral motifs, and geometric friezes accentuating the arches of the window lintels, preserved on the southern wall of the chancel and on the adjacent wall of the transept. The walls of the side chapel are decorated with painted quatrefoil motifs imitating ceramic friezes.
Ogival portals, whose reveals, doubly recessed at the right angle, set of smoothly polished granite blocks, also attract attention for their masterly stonework. They are located in the southern wall of the choir (priest's portal), the western wall of the main body (main entrance) and the northern wing of the transept (presently bricked up). The latter is situated in a high, pointed-arched niche. The late Gothic portal in the axis of the southern chapel (originally a funeral chapel), which is more modest in form, is made of brick moulding. The four-axis side aisle facades have no detail and are divided only by small windows with segmental copings.
The interior of the main body and the chancel is covered with a beamed ceiling. Each of the low and narrow side aisles is enclosed by a slope of the pitch roof. The space is divided by high ogival arcades into the nave, the side aisles and the transept wings, and the chancel is separated by a massive semicircular chancel arch.
The oldest elements of the church furnishings date back to the 13th century. They include a uniquely preserved Poland's oldest stone altar mensa. On the walls of the chancel there are polychrome "apostle crosses" – candle holders from the time of the temple's consecration, as well as the original geometric motifs in the frames of the tabernacle niche and of the entrance to the sacristy. Conservation work carried out in 2018 on the choir interior also revealed fragments of the Crucifixion scene (on the eastern wall), as well as drawings and working sketches loosely carved on the southern wall by 13th-century masons working on the construction of the temple.
The oldest elements of the church furnishings date back to the 13th century. They include a uniquely preserved Poland's oldest stone altar mensa. On the walls of the chancel there are polychrome "apostle crosses" – candle holders from the time of the temple's consecration, as well as the original geometric motifs in the frames of the tabernacle niche and of the entrance to the sacristy. Conservation work carried out in 2018 on the choir interior also revealed fragments of the Crucifixion scene (on the eastern wall), as well as drawings and working sketches loosely carved on the southern wall by 13th-century masons working on the construction of the temple.
A high artistic class pulpit by Baroque sculptor Ch. B. Hattenkarell comes from the modern period of the Protestant temple. Another valuable monument, however, reconstructed to a large extent, is the epitaph of Hans von Schönebeck, who died in 1750. Other furnishings date to the 19th and early 20th centuries (organ screen, crown-shaped candle holders and the altar with a relief depicting the scene of the Crucifixion, now displayed in the side aisle).
Between 2013 and 2015, the Moryń church celebrated its 750th anniversary (according to the first historical records from 1263-1265) and, thanks to restoration and conservation work carried out simultaneously, the church has regained its former splendour.
Virtual tour of the church
Digitalization
Work performed during the digitization of the church: laser scanning, photogrammetry, virtual tour.
Show/hide metadata
| Etykieta | Element Dublin Core | Metadane |
| Tytuł | title | Kościół pw. Świętego Ducha w Moryniu |
| Twórca | creator | Biuro Dokumentacji Zabytków w Szczecinie |
| Twórca | creator | Krzysztof Tymbarski |
| Temat | subject | Kościół |
| Temat | subject | Architektura sakralna |
| Temat | subject | Kościół romański |
| Temat | subject | Kościół kamienny |
| Opis | description | Czas powstania obiektu: od 2 poł. XIII do k. XIV w. |
| Opis | description | Twórca obiektu: --- |
| Opis | description | Materiał obiektu: kamień polny / kwadry kamienne |
| Opis | description | Technika wykonania obiektu: mur kamienny |
| Opis | description | Widok modelu kościoła z perspektywy ptasiej od stromy południowo wschodniej. |
| Wydawca | publisher | Biuro Dokumentacji Zabytków w Szczecinie |
| Data | date | 2025-09-11 |
| Rodzaj | type | image |
| Format | format | image/jpeg |
| Źródło | source | Zbiory cyfrowe Biura Dokumentacji Zabytków w Szczecinie |
| Język | language | pl |
| Zasięg | coverage | Moryń |
| Identyfikator | identifier | https://bdz.szczecin.pl/kc25/moryn-i-trzcinsko-zdroj/moryn-kosciol/Moryn-KOSCIOL-widok-pd-wsch.jpg |
Show/hide metadata
| Etykieta | Element Dublin Core | Metadane |
| Tytuł | title | Kościół pw. Świętego Ducha w Moryniu |
| Twórca | creator | Biuro Dokumentacji Zabytków w Szczecinie |
| Twórca | creator | Krzysztof Tymbarski |
| Temat | subject | Kościół |
| Temat | subject | Architektura sakralna |
| Temat | subject | Kościół romański |
| Temat | subject | Kościół kamienny |
| Opis | description | Czas powstania obiektu: od 2 poł. XIII do k. XIV w. |
| Opis | description | Twórca obiektu: --- |
| Opis | description | Materiał obiektu: kamień polny / kwadry kamienne |
| Opis | description | Technika wykonania obiektu: mur kamienny |
| Opis | description | Widok modelu kościoła z perspektywy ptasiej od stromy południowo zachodniej. |
| Wydawca | publisher | Biuro Dokumentacji Zabytków w Szczecinie |
| Data | date | 2025-09-11 |
| Rodzaj | type | image |
| Format | format | image/jpeg |
| Źródło | source | Zbiory cyfrowe Biura Dokumentacji Zabytków w Szczecinie |
| Język | language | pl |
| Zasięg | coverage | Moryń |
| Identyfikator | identifier | https://bdz.szczecin.pl/kc25/moryn-i-trzcinsko-zdroj/moryn-kosciol/Moryn-KOSCIOL-widok-pd-zach.jpg |
Show/hide metadata
| Etykieta | Element Dublin Core | Metadane |
| Tytuł | title | Kościół pw. Świętego Ducha w Moryniu |
| Twórca | creator | Biuro Dokumentacji Zabytków w Szczecinie |
| Twórca | creator | Krzysztof Tymbarski |
| Temat | subject | Kościół |
| Temat | subject | Architektura sakralna |
| Temat | subject | Kościół romański |
| Temat | subject | Kościół kamienny |
| Opis | description | Czas powstania obiektu: od 2 poł. XIII do k. XIV w. |
| Opis | description | Twórca obiektu: --- |
| Opis | description | Materiał obiektu: kamień polny / kwadry kamienne |
| Opis | description | Technika wykonania obiektu: mur kamienny |
| Opis | description | Widok modelu kościoła z perspektywy ptasiej od stromy północno wschodniej. |
| Wydawca | publisher | Biuro Dokumentacji Zabytków w Szczecinie |
| Data | date | 2025-09-11 |
| Rodzaj | type | image |
| Format | format | image/jpeg |
| Źródło | source | Zbiory cyfrowe Biura Dokumentacji Zabytków w Szczecinie |
| Język | language | pl |
| Zasięg | coverage | Moryń |
| Identyfikator | identifier | https://bdz.szczecin.pl/kc25/moryn-i-trzcinsko-zdroj/moryn-kosciol/Moryn-KOSCIOL-widok-pn-wsch.jpg |
Show/hide metadata
| Etykieta | Element Dublin Core | Metadane |
| Tytuł | title | Kościół pw. Świętego Ducha w Moryniu |
| Twórca | creator | Biuro Dokumentacji Zabytków w Szczecinie |
| Twórca | creator | Krzysztof Tymbarski |
| Temat | subject | Kościół |
| Temat | subject | Architektura sakralna |
| Temat | subject | Kościół romański |
| Temat | subject | Kościół kamienny |
| Opis | description | Czas powstania obiektu: od 2 poł. XIII do k. XIV w. |
| Opis | description | Twórca obiektu: --- |
| Opis | description | Materiał obiektu: kamień polny / kwadry kamienne |
| Opis | description | Technika wykonania obiektu: mur kamienny |
| Opis | description | Widok modelu kościoła z perspektywy ptasiej od stromy północno zachodniej. |
| Wydawca | publisher | Biuro Dokumentacji Zabytków w Szczecinie |
| Data | date | 2025-09-11 |
| Rodzaj | type | image |
| Format | format | image/jpeg |
| Źródło | source | Zbiory cyfrowe Biura Dokumentacji Zabytków w Szczecinie |
| Język | language | pl |
| Zasięg | coverage | Moryń |
| Identyfikator | identifier | https://bdz.szczecin.pl/kc25/moryn-i-trzcinsko-zdroj/moryn-kosciol/Moryn-KOSCIOL-widok-pn-zach.jpg |
